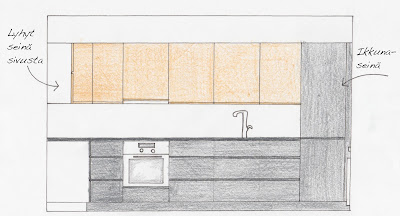Tässä vielä kaikki pohjaratkaisut:
Keittiön nykyinen pohjaratkaisu (tosin ilman kaapistoja).
Ensimmäinen muutosehdotus, josta voi lukea lisää aiemmasta postauksesta.
Toinen muutosehdotus.
Lyhyelle seinäpätkälle saadaan myös mikro piiloon, jolloin olohuoneesta katsottaessa yläkaappien rivistö on rikkomaton. Ja jääkaappihan vaihtoi tässä suunnitelmassa paikkaansa huoneen reunasta toiseen, ikkunan viereen.
Värit ovat kuvassa vain havainnollistamisen vuoksi. Ne päätetään vasta myöhään keväällä, kunhan ensin on saatu kaikki asunnon kiintokalusteet suunniteltua.
...
Here are all the floorplans for the course kitchen project. I made ananother plan cause I got an idea to move the doorway that leads to the hall. I like this one. The kitchen comes well together and the little corner on the left hides the microwave so the view from the living room is very clean.
Sorry that the texts in the pictures are only in finnish. But the long wall you can see in the first colored picture is the view from the living room to the kitchen and the short wall on the second picture gives to the hall.











Kirjoita kommenttisi!